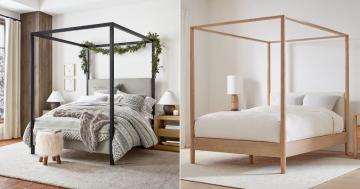When some people hear the word 'treehouse', many will often conjure up the image of a self-built rickety structure for kids. However, as long-time TreeHugger readers will know, treehouses can be a building typology in its own right, with many variations on style and method of construction, like this Passivhaus home elevated on stilts among the trees -- technically, it's a treehouse.
In northern Vietnam, architect Chu Văn Dông of D12 Design created this modern little home that rests on stilts on the crest of a hill, overlooking a wooded area. Built with steel framing, lightweight concrete (LWC), wood, glass and clay stone, the intention was to create a structure that was lighter and therefore reduced the size of the foundation and the overall environmental impact. There's not too many details on exactly what kind of lightweight concrete was used, but there's many out there which don't use Portland cement as the binder, such as Gigacrete, Aircrete, hempcrete and more.
© Lê Hoàng





























































