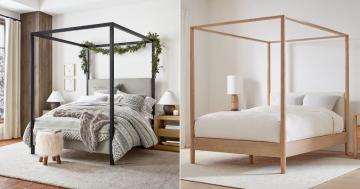Multifunctional zones and a sleeping loft enlarge this small apartment in Taipei.
A small apartment in the city can seem too cramped for comfortable living, but there are a multitude of ways around the problem. Taiwan's KC Design Studio remade this 40-square-metre (430-square-foot) apartment in Taipei into something much more accommodating for a client with a long wish list, but not a lot of space.
© Hey!Cheese
The solution was to group functions according to body mechanics and similar functions during sleeping, eating, working, say the designers:
So we propose the variable uses. In fact, this concept is to unify the complex functions, which can be used uniquely when needed. We combine the open kitchen with the turning dining table. Besides providing the broad field, both of them can be used when necessary. The wall on the other side is also designed with the function of mobile storage to meet the owner’s temporary usage needs.
The open kitchen sits along half of one wall; it includes a table that can rotate out only when necessary, such as for eating. Next to the open kitchen is the lounge area, which faces a shelf that holds the television and has space for other items; this also forms the stairway going up to the sleeping loft.
 © Hey!Cheese
© Hey!Cheese © Hey!Cheese
© Hey!Cheese © Hey!Cheese
© Hey!Cheese
As seen here, the stairs act as a kind of partial divider between the eating/sitting zones, and the working space on the other side. In the workspace, there's a long table, more shelving, and another nicely done peg wall that can used in a variety of ways, from displaying trinkets, to hanging extra table surfaces or shelves.
 © Hey!Cheese
© Hey!Cheese © Hey!Cheese
© Hey!Cheese © Hey!Cheese
© Hey!Cheese © Hey!Cheese
© Hey!Cheese © Hey!Cheese
© Hey!Cheese © Hey!Cheese
© Hey!Cheese © Hey!Cheese
© Hey!Cheese
It doesn't seem like there's a of head room in the sleeping loft, but since it's a space for being horizontal, this is not so much of an issue. The sleeping loft shares the same wall and the same storage concept as the workspace below; one can use the pegs to install modular storage options if needed, and the loft is where the closet is located as well.
© Hey!Cheese © Hey!Cheese
© Hey!Cheese
Creating multifunctional zones that overlap and fit well with each other seems like a clever way to make more space; to see more, visit KC Design Studio.





























































