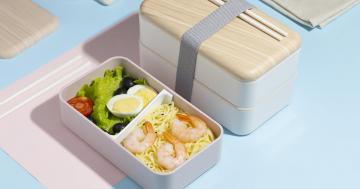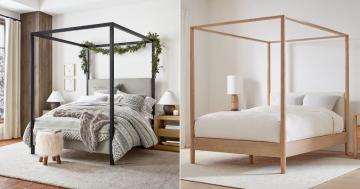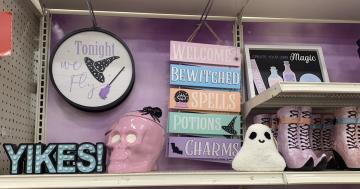This tiny home from France features a minimalist staircase and a cozy child's bedroom.
Many people have the mistaken impression that tiny houses can only fit a single person, or maybe a couple. Yet, many families all over the world are making the move to live fuller lives with less space and less stuff, granting them the financial and psychological freedom that's hard to find when paying off a big mortgage.
In France, tiny house builder Baluchon created this 6-metre (19.6-foot) long home for a young family of three. Nicknamed Vahalla, the home features the company's signature design quirks, from the carefully coordinated exterior of red cedar and cerulean-and-white accents; to the porthole windows and the little child's bedroom below the elevated living room.
© Baluchon © Baluchon
© Baluchon © Baluchon
© Baluchon
The interior is clad with spruce, lending a warm atmosphere. The home itself is insulated with a combination of wool, cotton, linen, hemp and wood fibre. The main living room space sits higher up, above what serves as the son's cozy bedroom, complete with bed, storage and an operable window. The bedroom isn't big, and obviously one has to crouch to get in, but it's perfect for a small child until they get older.
 © Baluchon
© Baluchon © Baluchon
© Baluchon © Baluchon
© Baluchon © Baluchon
© Baluchon © Baluchon
© Baluchon © Baluchon
© Baluchon © Baluchon
© Baluchon
The kitchen sits along one side of the home, with cabinetry that has a dark contrasting colour. There's space here for a two-burner stove, small refrigerator, sink and a toaster oven sitting on an overhead shelf.
 © Baluchon
© Baluchon © Baluchon
© Baluchon
Across from the kitchen is a long table that can serve as a place to eat or work. It sits under a flight of "flying steps" that form the minimalist staircase going up to the parent's bedroom. These sturdy steps don't take up a lot of room, and are a way to have a set of stairs without the bulk.
 © Baluchon
© Baluchon © Baluchon
© Baluchon © Baluchon
© Baluchon
The bathroom sits across from the main living space, and includes a composting toilet and shower stall.
 © Baluchon
© Baluchon © Baluchon
© Baluchon © Baluchon
© Baluchon
As towing restrictions in France are more stringent than North America, tiny houses over there have to be made smaller and lighter. Nevertheless, as we can see here, despite these limitations, it's still possible to accommodate a family in a beautiful little gem of a home. To see more, see the related links below, and visit Baluchon.





























































