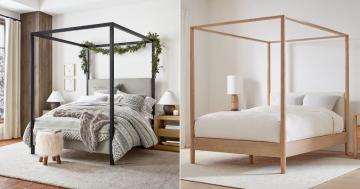Martin Holladay describes a pretty good house and it looks pretty familiar.
This TreeHugger is a big fan of the Passive House or Passivhaus standard, which puts a hard limit on energy consumption and air leakage. I like it because it is all about reducing demand for energy, rather than playing with supply with things like solar panels or smart tech. The result is a simple, dumb house, even if getting there is a bit complicated.
Martin Holladay, the Energy Nerd at Green Building Advisor, doesn’t share my enthusiasm; in his Musings of an Energy Nerd book he described it as “fetishist...This Passivhaus fetishist spends days at his or her computer, trying to reduce the U-factor of a troublesome thermal bridge.” He likes to keep things simple, much like the Pretty Good House that he has written about. Meanwhile, in Fine Homebuilding, he has written New Homes: 9 Things You Don’t Need, and 5 You Do, which would result in what anyone would call a pretty good house.
Among the things you do not want are bay windows or dormers; they all make it hard to seal and insulate, reduce air tightness and, dare I say it, increase thermal bridging. You don’t want double-hung windows either; “They’re charming. They’re also leakier than casement windows or awning windows.” Or leaky sliding doors; “there are several possible solutions, including hinged French doors or lift-and-slide doors.” (He is absolutely right, I have all of these in my 100 year old house and they are cute but they do not work)
You also don’t want fireplaces or chimneys, because they are all sources of air leaks. Gas stoves are out too, because of indoor air quality; they need more exhaust which also creates problems in a really tight house. I was excited and pleased by this one- you can read 44 comments calling me a clickbait-writing fool for proposing the same thing.
An attached garageDue to car exhaust and fumes from stored paint, household chemicals, and cans of gasoline, the air in your garage is pretty nasty. If your garage is attached to your house, some of that nasty air is going to seep into your living spaces. The solution is to separate your house from your garage. If you want it to be connected, you can achieve this by way of an open breezeway.
What you do need includes under-slab insulation, a high quality, carefully designed and detailed air barrier, tested with a blower door. Oh, and because the house is so tight, you need a heat or energy recovery ventilator for fresh air.
Interestingly, there is one major item that Martin does not have on his list (except under the slab)- insulation. I wonder if that is because if you added it in you would have a pretty good description of- a Passive House design.
© Trent Bell/ GoLogic Passive HouseBecause what those fetishists on their computers have learned is that every time you do a jog or a dormer, you increase the number of those troublesome thermal bridges. So you eliminate them by building a structure that Bronwyn Barry hashtags as #BBB- “Boxy But Beautiful”- the Passive House modelling is driving design to simpler forms. You use those fancy tilt and slide windows, you seal it really tight with a carefully detailed air barrier, you test it, and you have a big HRV. These days, you plan for solar power and design a roof “free of dormers, skylights, chimneys, and plumbing vents.”
What I think is happening here is that all of those things that are pretty much standard in Passive House design are trickling down to become standard in green building in general; the only real difference is how complicated the heat loss calculation is. You can argue about the ultimate targets (and goodness, there is some fetishism and dancing on heads of pins there) but whether we admit it or not, we are all building Passive House now.





























































