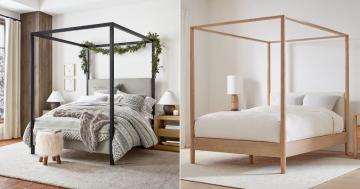A great demonstration of how to develop tiny lots.
In Bologna, Italy, rich families built hundreds of towers all over town so that it looked like Manhattan today. According to Atlas Obscura, "One of the possible explanations for the vertical construction craze is that rich families used the towers as a symbol of wealth and status, as well as for defensive purposes to guard their land."
I thought of Bologna when I first saw the photos of the Tiny Tower designed by Brian Phillips of ISA architects in Philadelphia. It is not a tower for the rich, but in fact a way of increasing the supply of low-cost housing by unlocking the potential of tiny sites.
 © ISA
© ISA
Philadelphia’s Brewerytown neighborhood is revitalizing, with many new buildings infilling lots left vacant by decades of disinvestment. Early waves of redevelopment tend to take advantage of sites with standard dimensions, but the area’s urban grid includes many underutilized extra small parcels facing alley streets.
 © ISA
© ISA
By going vertical, ISA is able to build a 1250 square foot house on a lot that is only 12' by 29'. So, as they do in Manhattan, they go up.
 © Sam Oberter Photography
© Sam Oberter Photography
It is a simple exterior; this TreeHugger has always been a fan of the work of Brian Phillips and ISA, who take the simple vernacular of Philadelphia houses and make it modern. I called it "gutsy and green". Check out their other work in related links below to see other examples of this.
 © ISA
© ISA
Although it measures only 38’ in height, Tiny Tower is organized like a full-scale skyscraper. Linked by a strong core of vertical circulation, each level is similar in size and quality, allowing for flexible programming. With a kitchen at the lower level and tucked away bathrooms on upper ones, each floor is free to define live, work and play in multiple configurations.
 © Sam Oberter Photography
© Sam Oberter Photography
The hardest part of building in this small envelope is figuring out the stairs. It is especially hard when you have to put it on the end wall, so that one of the two faces that can get natural light is taken up with circulation. ISA has cleverly made it out of mesh so that light can filter through it to the interior spaces. The occupants will get a lot of exercise, but this is something that happens in cities all the time.
Make the first...floor a "garage" and then they can even have a lawn.
— Staring Out The Bus Window (@awindywalker) February 19, 2019
In a twitter discussion about the house, everyone seems to be obsessed with parking, and giving up the ground plane for a carport or garage. But this is the city, they own bikes, and it is close to everything.
 © Sam Oberter Photography
© Sam Oberter Photography
"The experience of going up and down the stair is integral to the daily life of the building. Urban dwellers are increasingly willing to trade quantity of space for quality. Living in a small unit in a vibrant, walkable neighborhood is more desirable than a larger home in a far flung location. Tiny Tower demonstrates how small in scale can feel large in amenity and experience."
 © Sam Oberter Photography
© Sam Oberter Photography
We hope that there are a lot more of these; at some point, who knows, Philadelphia may end up looking like Bologna.
A great demonstration of how to develop tiny lots.





























































