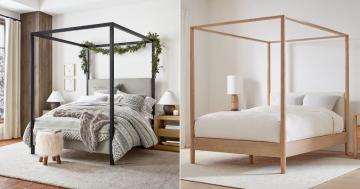The astronomical rise of real estate prices in recent years has inspired many to develop more affordable alternatives. As a response to the increasingly expensive housing market of Sydney, Australia, we have this intriguing rooftop living space, built on top of an existing garage.
© Brett BoardmanDesigned by Australian firm McGregor Westlake Architecture, the 25-square-metre (269 square feet) Laneway Studio has been conceived as "almost like a piece of joinery to maximize efficiency and amenity." Its exterior uses a standing seam aluminium cladding for all walls, roof and water management, to unifying its appearance. Access is via a stairway, through a door that sits on the ground level, beside the larger garage door. As the firm explains:
In doubling the height of existing frontages and adding another layer of use along it’s length, this building type has the potential to positively transform lanes towards the qualities of our best streets; active, connected and urbane places.
Importantly, by putting the bulk of the volume on the lane, the rear volume can be minimized to diminish impacts of bulk overshadowing and privacy on the client and adjacent neighbours.
 © Brett Boardman
© Brett Boardman © Brett Boardman
© Brett BoardmanInside, the warm, wooden walls also create a harmonious and unified atmosphere, and are made with Australian hoop pine plywood, sourced from managed forests. The interior feels well-lit and minimal in design, emphasizing the beauty of simplicity and intimacy of the small space. A clerestory of windows at the top of one wall (facing the existing house) brings in even more natural lighting in.
 © Brett Boardman
© Brett BoardmanThere's a kitchen along one wall, which incorporates quite a bit of counter space, a sink and a small two-burner stove and compact oven. The cabinets above are alternately stained in a darker colour, to give that hint of visual variety, in contrast to the rest of the warm-coloured wood. In addition, if one looks closely, one can see that pigments have been mixed into the oil finish for the wood, so that there are subtle colour differences between the wood panelling above and below waist height.
 © Brett Boardman
© Brett BoardmanThe queen-sized bed is tucked in its own cozy, green-tinted alcove. The adjacent bathroom has its own toilet, sink and large shower. The convenient sliding doors on both bedroom and bathroom close them off from the main space, reducing visual clutter and noise.
 © Brett Boardman
© Brett Boardman © Brett Boardman
© Brett Boardman © Brett Boardman
© Brett Boardman © Brett Boardman
© Brett Boardman © Brett Boardman
© Brett BoardmanGreat care has been taken to incorporate storage and maximize the efficiency of the small space, and the careful placement of recessed windows to naturally cross-ventilate the space means that no air conditioning is needed. All in all, the scheme makes good use of an existing structure, building out part of an existing laneway to create a new home, an smart approach that we're also seeing in other cities like Vancouver, Paris and Barcelona. To see more, visit McGregor Westlake Architecture.
[Via: Inhabitat]





























































