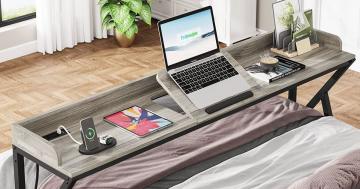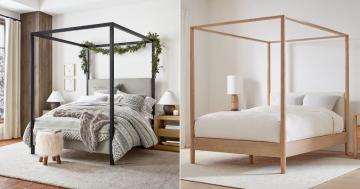This redesigned space in a 1920s Art Deco building features a new layout that better maximizes space and light.
Making a small space more livable often means creating multifunctional spaces with multifunctional furniture, as well as redesigning the layout. But in redoing a small apartment in an historic 1920s Art Deco building in Sydney, Australia, Studio Prineas not only moved things around, but also made efforts to retain some of the original characteristics of the space. Watch this short tour of the Nanopad via Never Too Small:
 © Chris Warnes
© Chris Warnes
Done as a pied-à-terre for clients who wanted to rent it out when they were away, the 22-square-metre (236-square-foot) Nanopad's old layout had the bathroom opening out into the entry area, and a kitchen taking up the space right in front of the apartment's main windows.
The new layout adds a new wall that makes the bathroom a little smaller, but makes it possible to move the kitchen into the small entryway, meaning that the living and sleeping area is now larger and better lit by natural daylight. To make it distinct from the rest of the light-filled space, the kitchen has been done in darker colours. Though it's not very wide, the kitchen counter's are quite deep to compensate.
 © Chris Warnes
© Chris Warnes © Chris Warnes
© Chris Warnes
The apartment's original archway separating the window alcove from the main living room space has been kept, with the addition of hidden storage and a clothing rack on either side. The big bed serves to accentuate the symmetry of the space, say the designers:
Within the constraints of 22m2 apartment footprint, the studio’s symmetrical planning is retained and legible around the inserted sleeping platform. Walls remain largely unencumbered as storage space can be used underneath the bed and the total volume of the space can be read. Mirrors introduce views and light from adjacent windows.
 © Chris Warnes
© Chris Warnes © Chris Warnes
© Chris Warnes © Chris Warnes
© Chris Warnes © Chris Warnes
© Chris Warnes
To give a bit of division between the bed and the sofa, the bed has been elevated on a platform, and there is a custom-built unit that houses the television and extra cabinets.
 © Chris Warnes
© Chris Warnes
The bathroom is also raised up, and the plumbing hidden underneath the platform. A convenient sliding door has been used here to save some space. To lend it the feel of a modern sauna, the walls have been tiled white, with timber battens on the floor and ceiling.
 © Chris Warnes
© Chris Warnes
To see more, visit Studio Prineas.
Nanopad is a 236 sq. ft. micro-apartment in historic building (Video)
This redesigned space in a 1920s Art Deco building features a new layout that better maximizes space and light.





























































