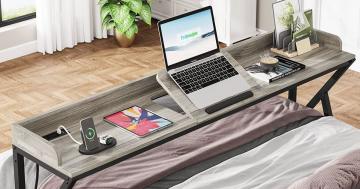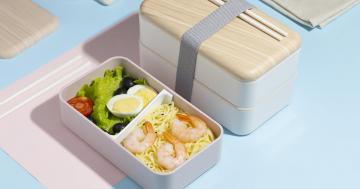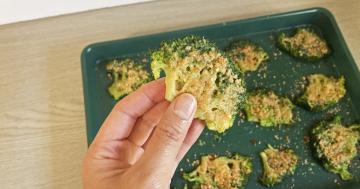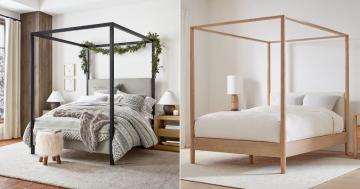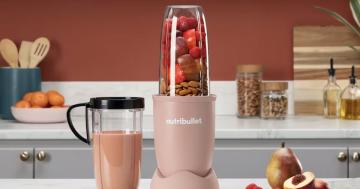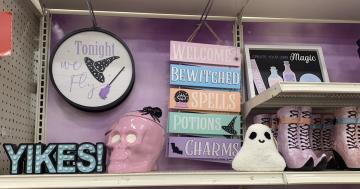Redesigning for a smaller space often means finding a way to make things and spaces more multifunctional, whether that might mean installing built-in storage in the walls, using transformer furniture or even hiding things up in the ceiling or floor.
But one could also literally shift things in order to improve the flow of interior movement, as Chinese studio TOWOdesign has done with this renovation of an apartment in Shanghai, China, which features a 10-degree rotation of its layout to better facilitate the inclusion of a living room with a media cabinet, bedroom, one kitchen and bathroom in a relatively tight 48-square-metre (516-square-foot) interior. Here is a short tour:
 © TOWOdesign
© TOWOdesign © TOWOdesign
© TOWOdesign
Seen over at Designboom, the apartment features a number of "function boxes" that hide the existing structural walls and visually punctuate the space, serving functions like sleeping, cooking and bathing in discrete zones. The apartment's intriguing layout stems from the living room's media cabinet, which is necessarily rotated off-centre so that it would not block the doorway. As the designers note:
However, [the use of] function boxes bring about new problems. The multi-media box in the living room hinders the owners' path into this room and splits the space. To deal with this issue, we rotated all the function boxes by 10 degrees. After the rotation, the vision and streamline of the space became smooth and unblocked. The connections between the function boxes also combine into an integrated space, enlarging the space and giving the apartment its name, Ten Degrees.
 © TOWOdesign
© TOWOdesign
From there, the most central of the 'function boxes' is the kitchen 'box', which is covered with yellow cabinetry that literally brightens up the space. Adjacent to the kitchen 'box' is the bathroom 'box', part of which overlaps the kitchen to form an alcove for the refrigerator. Due to this box-oriented design, there's plenty of space for storage cabinets all over the place.
 © TOWOdesign
© TOWOdesign © TOWOdesign
© TOWOdesign
Here's a view of the bedroom 'box', which sits prominently on top of a platform and set of stairs that -- you guessed it -- holds more storage options. Inside the bedroom, it's a cozy and welcoming space that includes shelving and a well-designed recessed lighting element. Part of the bedroom 'box' hides a flip-down table that's used for eating and working on.
 © TOWOdesign
© TOWOdesign © TOWOdesign
© TOWOdesign
In addition, the apartment cleverly uses a number of full-length mirrored walls to give the illusion of a larger space (though these mirrors cannot be seen while lying down in the bed -- in the Chinese geomantic system of feng shui, it's believed that this will bring negative impacts like insomnia, nightmares and more).
 © TOWOdesign
© TOWOdesign © TOWOdesign
© TOWOdesign
As one can see here, sometimes just putting in multifunctional furniture might not be enough to improve things a small space, and literally tweaking the layout around will be the best option to take; to see more, visit TOWOdesign.
Besides the usual hidden storage and mirrors to enlarge the space, this redesigned layout includes a slight rotation to improve circulation.



