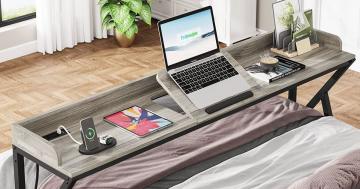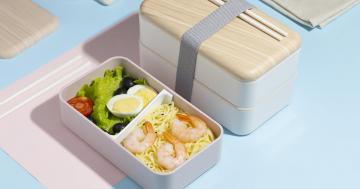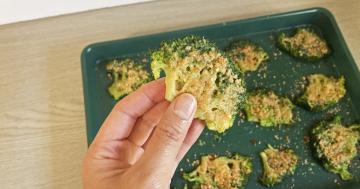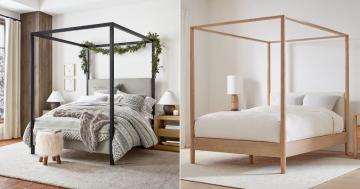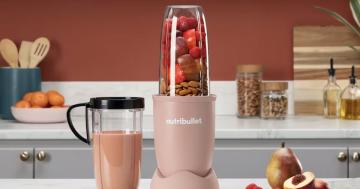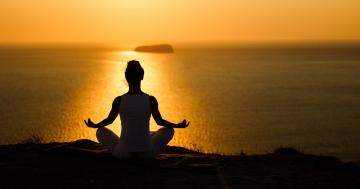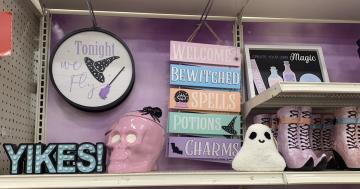This three-bedroom tiny house incorporates a huge kitchen and one bedroom on the main floor -- perfect for those with mobility issues.
The conundrum of having to climb up and down a ladder or set of stairs just to go to the bathroom in a tiny house can give many people with mobility issues second thoughts about living in one of these compact homes. However, there are some sound alternatives to sleeping lofts in tiny houses, such as installing a fold-down bed, or an elevator bed that retracts to the ceiling, as well as the simplest solution: having your bedroom on the ground floor.
But it's not as easy as it might seem, especially when space is at a premium. Nevertheless, British Columbia, Canada's Rewild Homes manages to not only include a pretty large ground-floor bedroom in their 28-foot-long Albatross tiny home, they've also managed to put in a relatively huge bathroom (with a bathtub!), and two lofts too.
 © Rewild Homes
© Rewild Homes © Rewild Homes
© Rewild Homes
The main focus of this hand-crafted tiny home's long layout is definitely the kitchen, which spans almost entire length of the house. One might notice too that there isn't really a living room in this scheme, though one of the secondary lofts could easily be converted into a cozy sitting area.
 © Rewild Homes
© Rewild Homes © Rewild Homes
© Rewild Homes
There's room here for a variety of full-sized appliances in the kitchen, from the refrigerator to the oven, dishwasher and microwave; there's also an ample amount of cabinetry, made from local fir wood, and lots of granite-topped counter space. Across from the cooking and prep areas is a long counter for sitting, eating and working on.
 © Rewild Homes
© Rewild Homes © Rewild Homes
© Rewild Homes
At one end is one of the secondary lofts and the master bedroom, hidden behind a pocket sliding door. It gets an abundance of light from its own windows, and comes with a built-in wardrobe and desk.
 © Rewild Homes
© Rewild Homes © Rewild Homes
© Rewild Homes
At the other end of the house is the bathroom, which by tiny house standards, is a gargantuan one, complete with a composting toilet, vanity sink, a bathtub, washing machine and storage cabinet.
 © Rewild Homes
© Rewild Homes © Rewild Homes
© Rewild Homes
Above the bathroom is yet another ladder-accessible loft, which has an operable window and outlets.
 © Rewild Homes
© Rewild Homes
Of course, some will gripe about the lack of a sitting area, which can be easily remedied by getting a customized version of the Albatross, perhaps with less kitchen and less dining counter. In any case, the Albatross features no less than three possible bedrooms that could be converted into a home office, playroom, or storage space, plus a generous bathroom -- all suitable for a small family. Pricing for the Albatross starts at USD $93,941 (CDN $125,000); to find out more, visit Rewild Homes.
This three-bedroom tiny house incorporates a huge kitchen and one bedroom on the main floor -- perfect for those with mobility issues.



