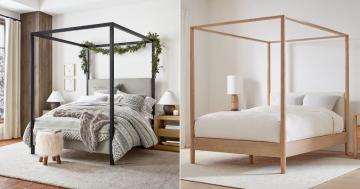This 598-square-foot model home is one of the almost two dozen homes that are slated to go up as part of a tiny house community.
One of the big potential downsides of opting for a tiny house is finding a place to park it. But as we've seen, there's a bunch of ways to get around this dilemma: parking in the yard of a generous friend; forming a tiny co-housing community behind a bigger house; starting up a micro-community on derelict land; or even launching rent-to-own initiatives.
There's also official tiny house developments, such as this tiny house community that is currently getting off the ground in Bend, Oregon. This new subdivision -- the first of its kind in the area, and one of the few in Oregon -- comprises of 22 lots where tiny houses with foundations will be designed by Oregon company Tongue & Groove Tiny Homes.
 © Tim Gallivan
© Tim Gallivan © Tim Gallivan
© Tim Gallivan © Tim Gallivan
© Tim Gallivan
Based on the local cottage housing development code, these homes will be built on foundations, meaning the layout is quite different from your typical tiny dwelling sitting on a trailer base. As seen here, this model of the Hiatus tiny house spans 598 square feet (including the loft).
The cedar-clad home comes with an outdoor deck that extends the usable exterior space. Inside, the home incorporates a number of standard small space design ideas: a sleeping loft, multifunctional furniture, flexible storage and storage-integrated stairs. The main living space feels particularly roomy, as it doesn't have to constrain itself to the width of a trailer, opening it up for the possibility of having a regular sofa-bed for everyday sitting and for guests.
 © Tim Gallivan
© Tim Gallivan © Tim Gallivan
© Tim Gallivan
Here's a closer look at the stair storage, which contains built-in drawers, shelving and a wardrobe.
 © Tim Gallivan
© Tim Gallivan © Tim Gallivan
© Tim Gallivan © Tim Gallivan
© Tim Gallivan © Tim Gallivan
© Tim Gallivan
Love the flexible pegboard shelving wall unit here.
 © Tim Gallivan
© Tim Gallivan © Tim Gallivan
© Tim Gallivan
The kitchen is larger in stature too, with enough space for standard appliances, a dining counter and a kitchen island that could also double as a spot to eat and entertain friends.
 © Tim Gallivan
© Tim Gallivan © Tim Gallivan
© Tim Gallivan
The sleeping loft upstairs looks spacious, though possibly a little short on the headroom. Nevertheless, there's plenty of space to move around the bed.
 © Tim Gallivan
© Tim Gallivan © Tim Gallivan
© Tim Gallivan
The bathroom has a space-saving sliding door, a bathtub and space for a washing machine and dryer.
 © Tim Gallivan
© Tim Gallivan © Tim Gallivan
© Tim Gallivan © Tim Gallivan
© Tim Gallivan
According to the company, the price of the home is USD $249,000 -- which seems it defeats the idea of affordability that's often associated with tiny houses, but the price is higher as it's built on a foundation, and includes the price of the land, connections to city utilities, and on-site infrastructure like roads. In addition, the community will have two ponds, mature trees, common spaces, fire pits and shared sports courts. Considering that the uncertainty of not knowing where to park a tiny-home-on-wheels can be quite unsettling at times, having a permanent small home located in a dedicated tiny house community may be one possible solution to that dilemma. To see more, visit Tongue & Groove Tiny Homes, Facebook and Instagram.
This 598-square-foot model home is one of the almost two dozen homes that are slated to go up as part of a tiny house community.





























































